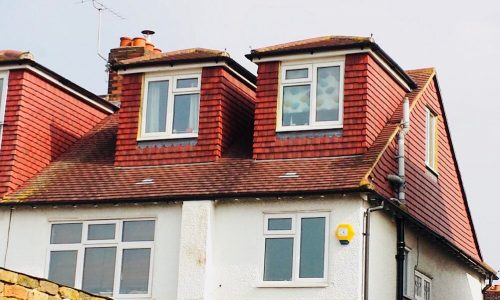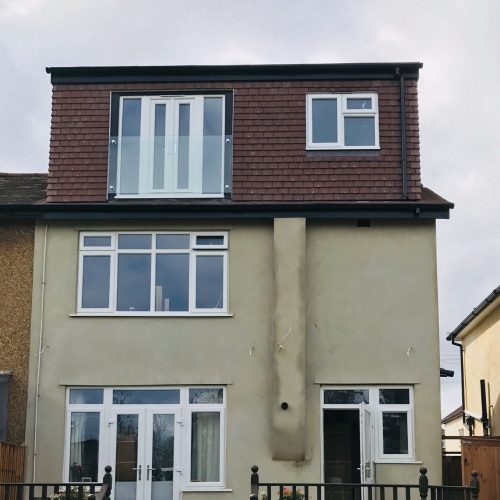Loft Conversion – FAQ
Will I need architectural drawings/structural calculations for my Loft Conversion?
Yes, all Loft Conversions require drawings and structural calculations for Building Control Approval.
Will I need Planning Permission to convert my loft space?
Unless the property is in a conservation area most Loft conversions can be carried out under Permitted Development and do not require Planning permission. Our surveyor will advise on this at the outset.
Will I have to change all my doors to fire rated doors?
If the doors are in good condition they can be retained if Smoke alarms are installed in all habitable rooms plus the hall, stairs and landings.
Will I need to seek permission from my neighbour/s and serve a party wall notice for my loft conversion build?
If your property is either a Semi-detached or Terraced house you are required to seek a Party Wall Agreement to carry out works on the Party Wall. Our surveyors can advise or help you through this process.
Will I need an approved Building Inspector to oversee the works and certify upon completion?
Yes, all projects must be overseen by either the local Authority Building Control Department or by an independent Approved Inspector.
Is it possible to convert my loft space if I live in a flat or Maisonette?
Yes, however Full Planning Permission will be required as well as the freeholders consent.


Can I have a loft conversion if I already have an extension?
Yes, the Planning regulations have separated works on the roof and extensions and each is dealt with as separate issues. However, if the roof has previously been extended this could impact on the size your loft conversion can be.
My roof pitch looks low, is it possible to increase the ridge height?
If the ridge is very low, to raise it will require Planning permission which is unlikely in most cases to be approved. It is however sometimes possible to lower the ceilings on the first floor.
Can I still live in my house while my loft conversion is taking place?
Yes, in a standard Loft Conversion there is no need for you to move out of your property.
How long will my loft conversion take to construct?
An average loft conversion will take 8 weeks to complete.

